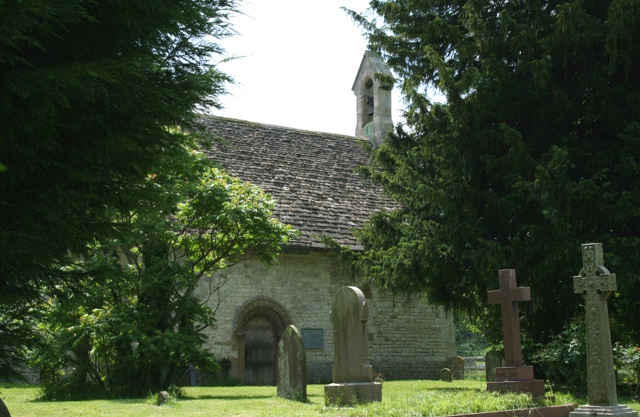


























All Saints Church, Woolstone
All Saints Church in Woolstone, consists of a chancel 23 ft. by 14 ft. 6 in., nave 45 ft. 6 in. by 17 ft., and south transept 15 ft. 6 in. by 14 ft. 3 in., all these measurements being internal. There is also a modern vestry on the south side of the chancel. The building dates from about 1195, but new windows were inserted in the chancel, transept, and north wall of the nave in the early part of the 14th century. The plan, however, apart from the vestry, remains unaltered. At some time in the 18th century the east wall of the chancel was rebuilt in brick and the west window altered, and in modern times a stone bellcote has been erected over the west gable containing one bell. The church is built of chalk or clunch, with stone quoins and dressings, and the roofs are covered with thin stone slates overhanging at the eaves. The walls, which are without buttresses, were originally rough-casted but are now stripped. The vestry is of brick. The chancel has a modern pointed window of two lights which in 1914 replaced a single-light roundheaded east window of the same date as the rebuilt wall. There are two pointed windows on either side in the north and south walls, each of two trefoiled lights with a quatrefoil in the head. In the usual position in the south wall is a trefoil-headed piscina, the projecting part of the bowl of which is cut away, and the sill of the easternmost window forms a sedile. Between the windows is a narrow priest's doorway, now opening into the vestry, with semicircular arch of a single chamfered order in six stones springing from quirked and hollow-moulded imposts. Immediately to the west of the opening, now inside the vestry, is an incised sundial. The pointed chancel arch is of two chamfered orders with a billeted hood mould on each side, and springs from large torus imposts which are continued along the wall on either side. On the west the hood mould terminates in modern carved heads, but on the east it rests on the imposts. The roof is a modern boarded one of three bays, and is lower than that of the nave. In the north wall of the nave near the east end is an oblong aumbry rebated all round for a door, and in the east wall of the transept near the south end a square-headed piscina placed unusually high, with quatrefoil bowl and wooden shelf above. The 14th-century window in the nave is rather later in date than those in the chancel, and consists of two cinquefoiled lights with geometrical tracery in the head and moulded jambs and mullion. Near the west end of the nave, north and south, are two original lancet windows. The west window is a squareheaded opening of two lights, probably of 18th-century date. The north doorway has a semicircular arch of two orders with a square billeted hood mould terminating in long dragons' heads. The outer order has a round moulding on the edge, and the inner is carved with zigzag ornament and a small nail-head on the angle, the soffit being plain. The arch springs from quirked and hollow moulded imposts resting on slender nook shafts with carved capitals and moulded bases to the outer order, the inner order having plain chamfered jambs. The south doorway is built up flush with the wall outside and has a pointed arch, but the detail cannot be seen. It may be of 14thcentury date. On one of the quoins at the south-west angle of the nave are the markings of a sundial. The nave roof is modern. The transept arch is a pointed one of two chamfered orders springing from halfround responds with shallow scalloped capitals and moulded bases. The capitals, which are semicircular on plan, are without abaci, and the arch itself is probably later in date than the responds, the capitals perhaps having been altered when it was introduced. The east and west walls of the transept are blank. The 14th-century window in the end wall is of two trefoiled lights with a trefoiled circle in the head, but is without hood mould. The font is of great interest, and consists of a circular lead bowl 21 in. in diameter by 14 in. high, on a circular stone stem and modern base. It is probably not earlier than the 14th century. The bowl is divided by raised vertical bands into a series of compartments, 'each containing a pair of leaves forming a pointed arch,' across which a series of zigzag lines are carried. A narrow fillet runs round the top of the bowl between the vertical bands with a series of smaller pointed 'arches' in the spaces thus formed. The pulpit and all the fittings are modern. There are no monuments. In the chancel are two good brass chandeliers, each of twelve lights, one of them inscribed 'The gift of Thomas Boddeley Printer, of the City of Bath, 1754.' Another plainer one of ten lights is in the nave. The two former belonged originally to Uffington Church, and were sold to Woolstone by a former vicar. The plate consists of a cover paten of 1581 with the maker's initials H†C and the date '1582' on the button; and a modern plated cup and paten. The registers begin in 1848, previous to which year they were kept at Uffington. Historical information about All Saints Church is provided by 'Parishes: Uffington', in A History of the County of Berkshire: Volume 4, ed. William Page and P H Ditchfield (London, 1924), pp. 543-551. British History Online http://www.british-history.ac.uk/vch/berks/vol4/pp543-551 [accessed 10 March 2023]. All Saints Church is a Grade II* listed building. For more information about the listing see CHURCH OF ALL SAINTS, Woolstone - 1199074 | Historic England. For more information about All Saints Church see Parishes: Uffington | British History Online (british-history.ac.uk). |

